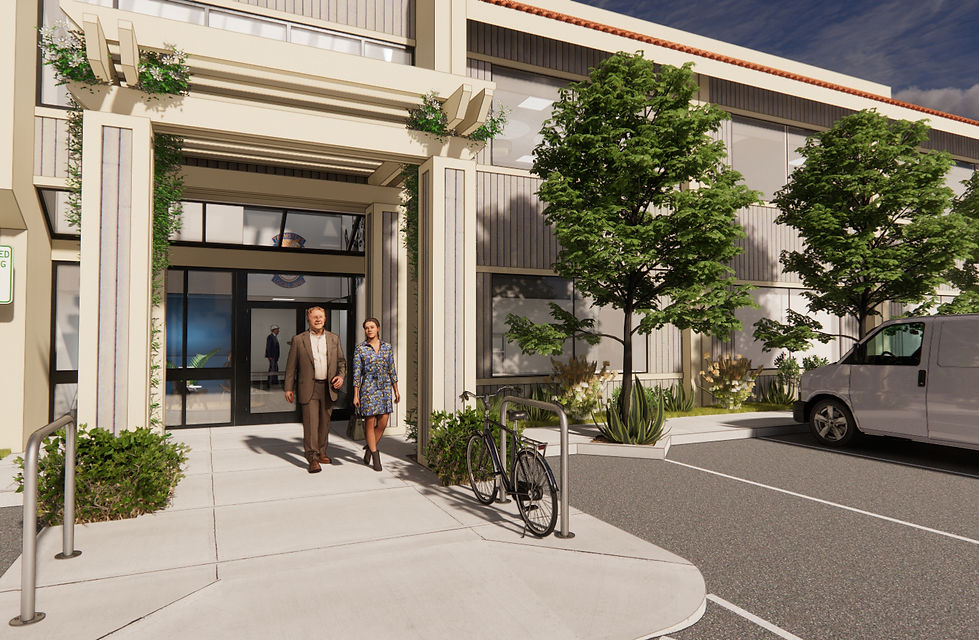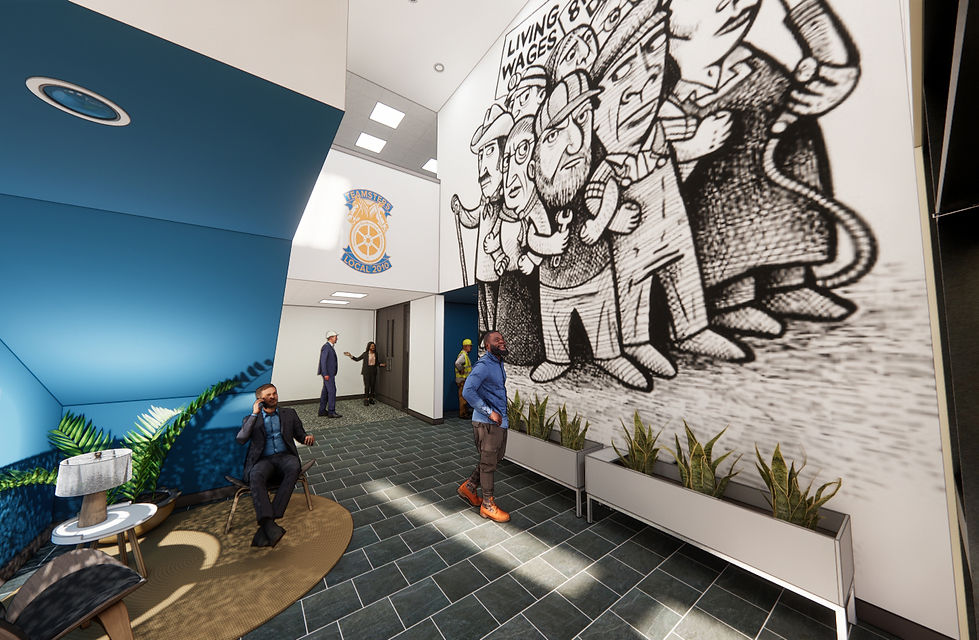top of page

Main Entry

Building Lobby

Exterior Evening

Main Entry
1/5
TEAMSTERS OFFICE BUILDING RENOVATION
oakland
The union for workers of the UC school system approached us to renovation a full building that they purchased in 2019 for their new headquarters. The building was an early 1980s 2-story office building that required a full renovation of the second floor, a new sprinkler system and a new teamster meeting hall on the first floor.
The project began in 2019 and due to the global pandemic has been ongoing through the construction process since September 2020. Nearing completion by July 2021, the client is eager to have their union members to their new headquarters as the world reopens.
LOCATION
oakland
SIZE
25,000 sf
SERVICES
architecture
interior design
permiting
construction administration
project credits
a&d firm
The Craft [interior architecture]
design project team
Matt Cottrill - principal design director & project architect
construction team
McNely Construction Company
furniture team
SL Pemberton, Inc
bottom of page
